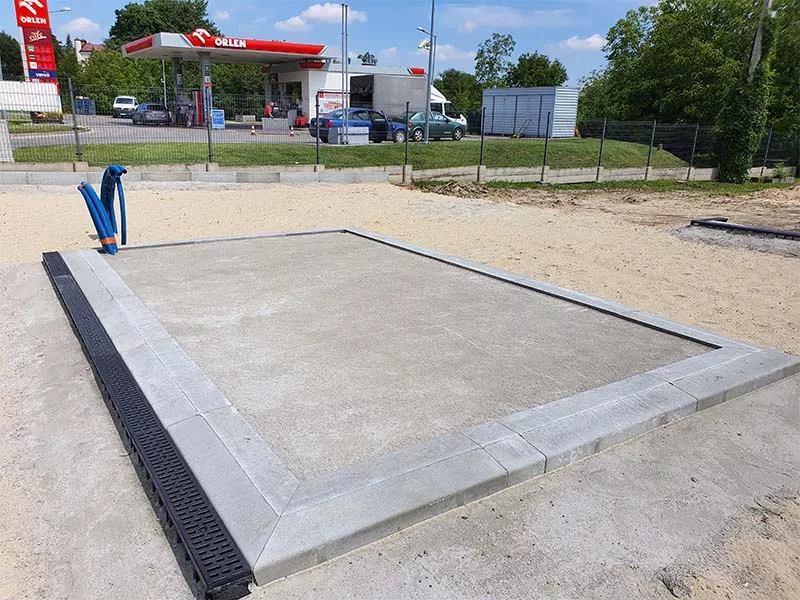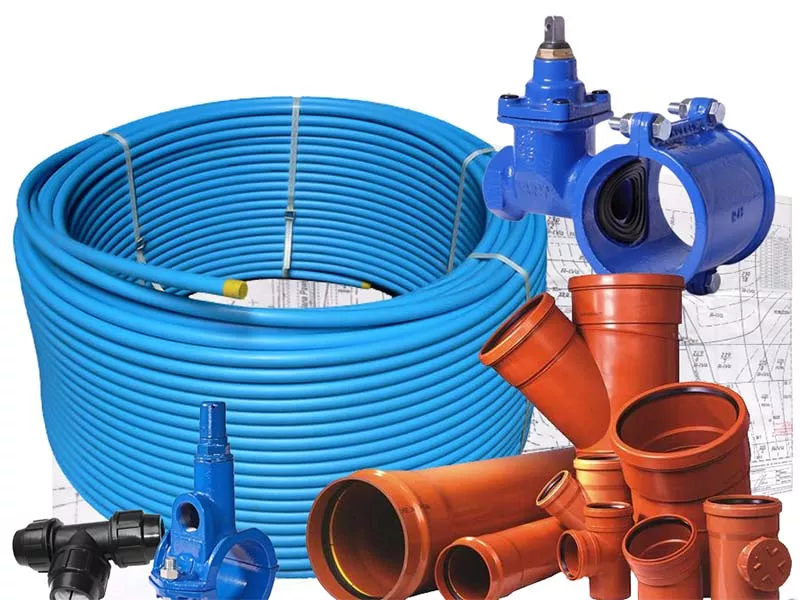Project implementation
The vast majority of projects we undertake are individual projects, personalized to the client’s needs. The implementation process generally begins with contact with the client and a discussion of their needs and investment potential. Based on this information, we can prepare a binding offer with a two-week validity period, giving the client time to make a final decision and implement any necessary changes. Technical issues are typically agreed upon the same day after the offer is presented, allowing for the signing of the contract.
A contract is a multi-page document specifying information ranging from building parameters, technical aspects, equipment, façade selection, and information on proper subfloor preparation. The contract also includes information on payment deadlines and methods, the amount of the advance payment, the completion date, and contractual penalties protecting both parties.


Utilities connection
All our clients purchasing modules equipped with water and sewage as well as electrical installations can rely on a layout plan of these utilities to correctly perform earthworks at the designated site before the object is installed. We recommend that the water and sewage connection be made outside the container outline (most often on the rear wall of the building).
It is also possible to create an insulation box for the mentioned connection. We do not recommend making connections within the container floor because in case of failure, access to the installation will be difficult.

FAQ
Join the group of satisfied customers
Timeless elegance and modern design accompany all investments created at ARTHome. Our distinguishing feature is openness to the client’s needs. We turn hand-drawn sketches into reality, and our unique designs testify to the high level of our production. Constant new design challenges give us the energy necessary to develop our business.
Thanks to multi-module technology, ARTHome offers comprehensive projects tailored to the individual needs of investors. Our modular buildings meet stringent energy and quality standards, and each project is unique and adapted to the client’s requirements.
We produce from 10 to 20 modules per month, ensuring fast delivery times and full support at every stage – from design, through production, to installation. Our flexibility and experience mean that choosing ARTHome is a guarantee of a solid investment in modern modular construction that grows along with your company or home.
modular construction, modular buildings, modular houses, residential modular houses, holiday modular houses, container offices, modular pavilions, service containers, container shops, modular construction projects, modular office construction, fast house construction, prefabricated buildings, modern construction techniques, eco-friendly construction, modular architecture, modular building projects, modular investments, modular commercial buildings, modular houses and offices, prefabrication in Poland, fast and economical construction, use of office containers.















